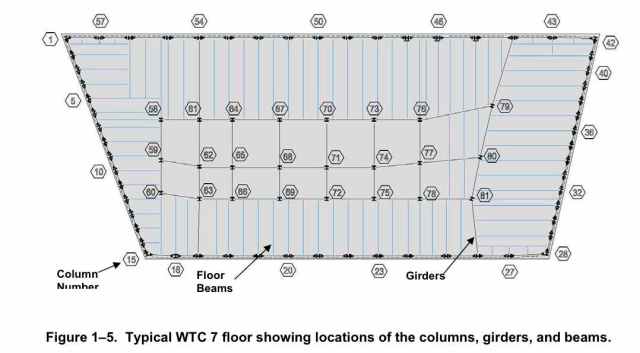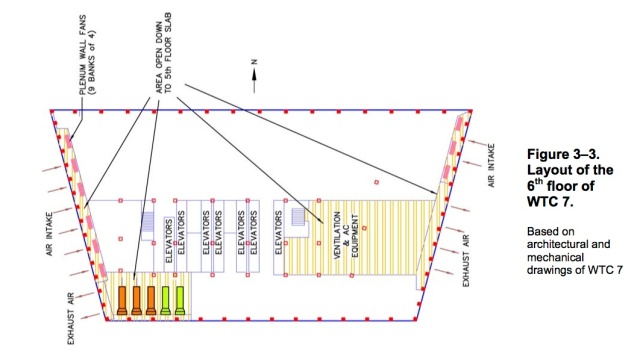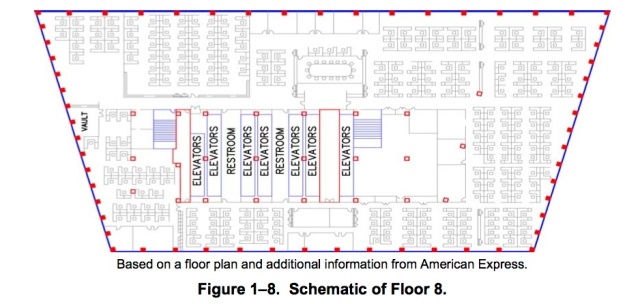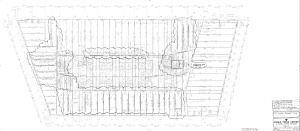For many years the only plans you could find for Building 7 were the ones below from the NIST reports. Thanks to a Freedom of Information Act (FOIA) structural plans of WTC 7 are now available (one of which are shown below those from NIST’s report).
……….
You can download these structural diagrams and shop drawings now from the links shown below.
FOIA #11-209:
http://www2.ae911truth.org/downloads/NIST_WTC7_FOIA_11-209.zip
FOIA #12-009:
http://www2.ae911truth.org/downloads/NIST_WTC7_FOIA_12-009.zip







